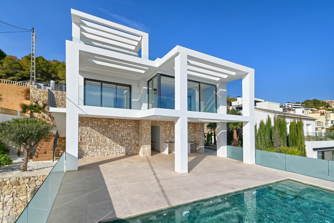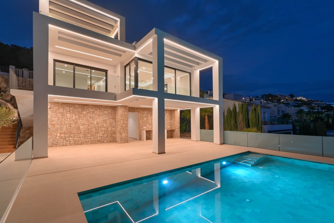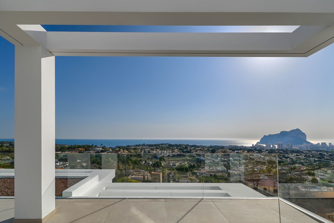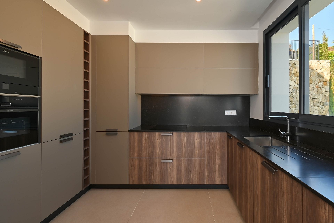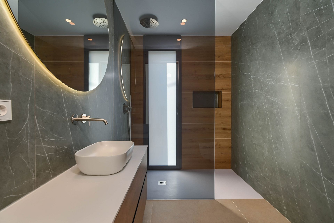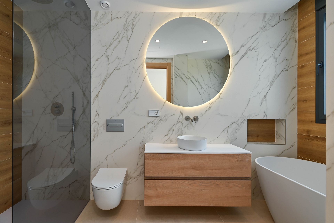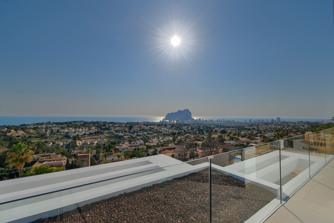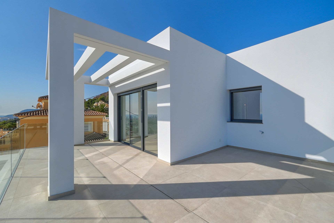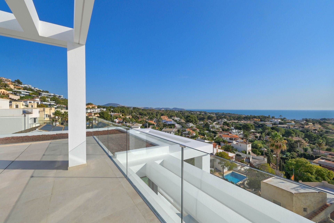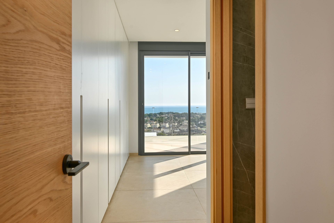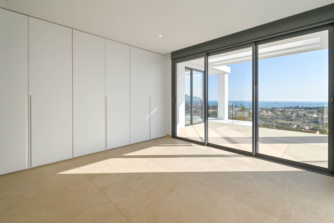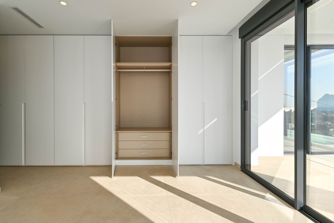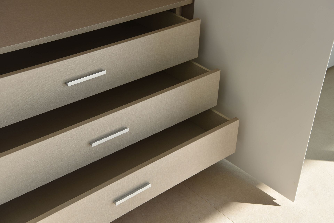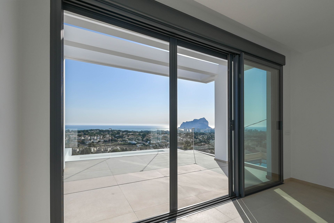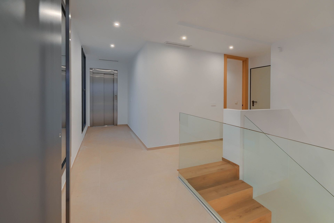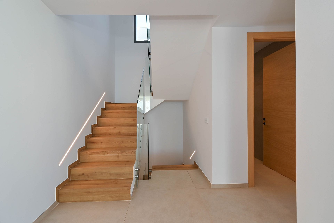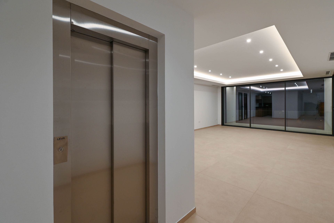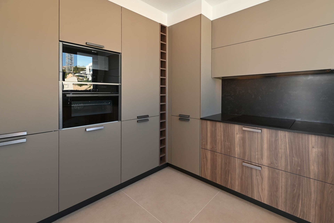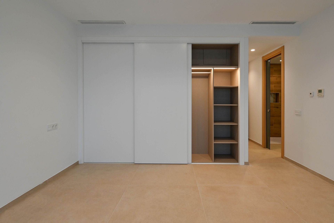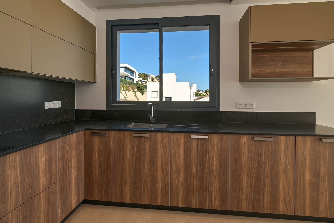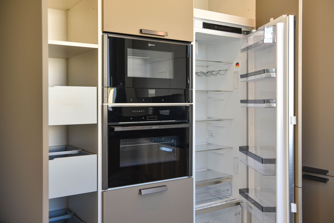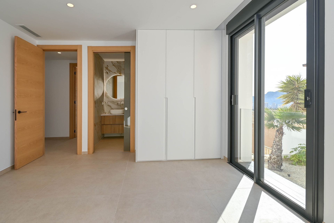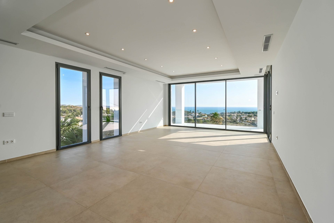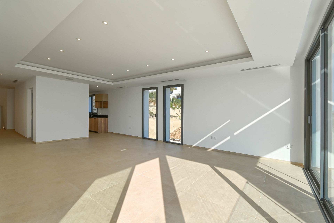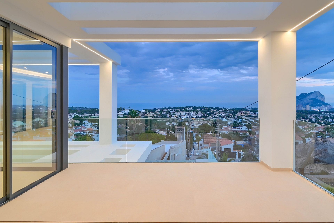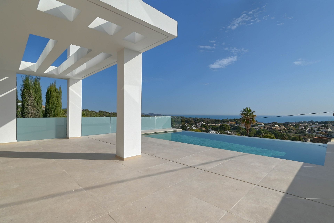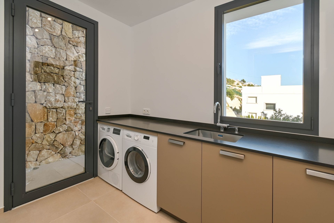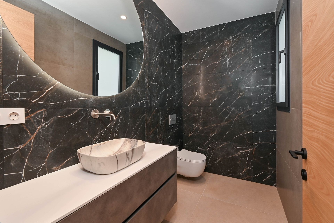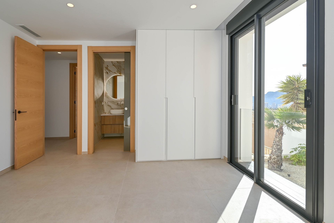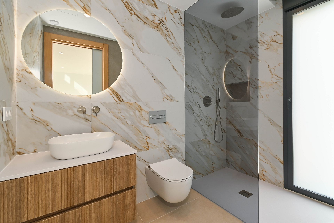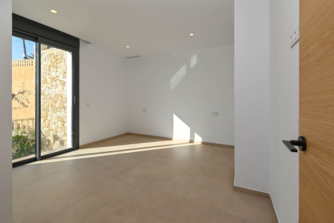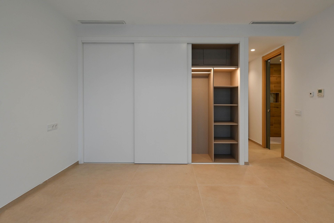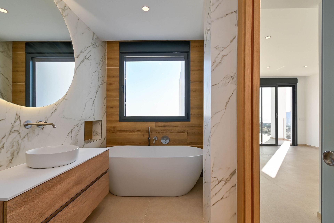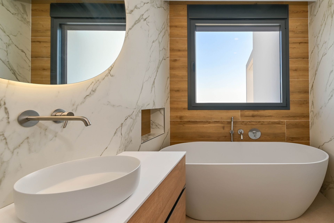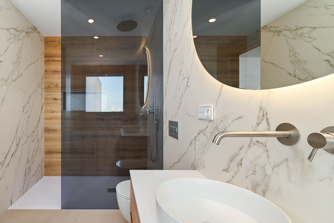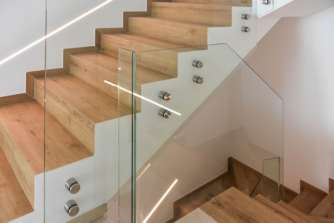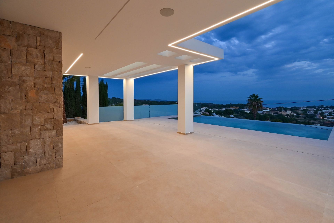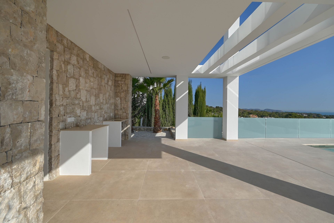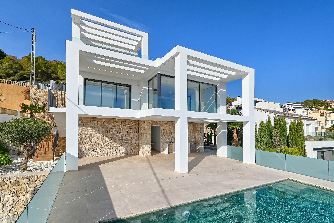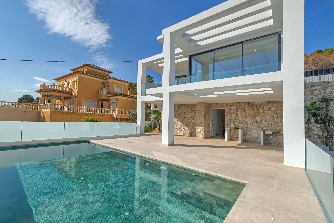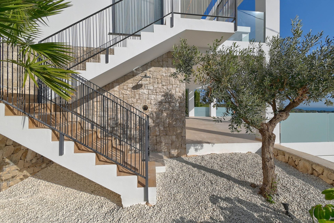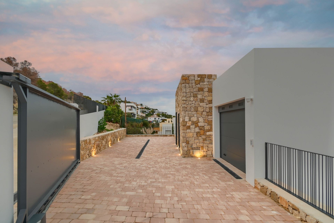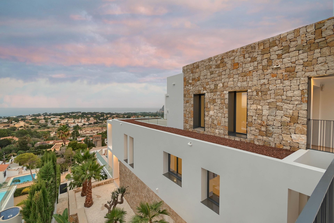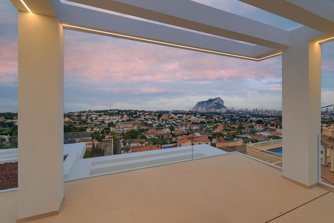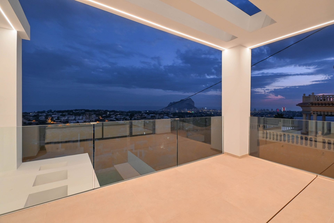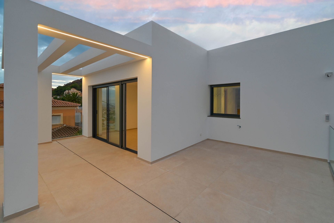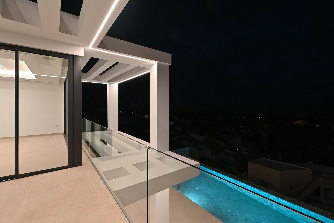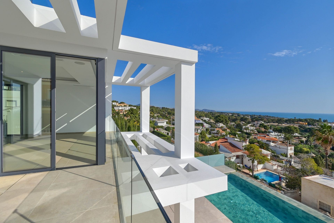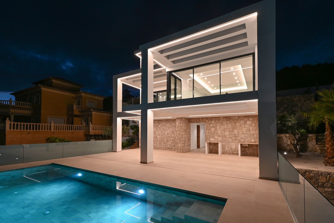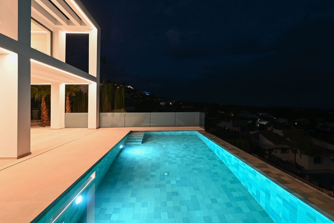- 4 Bedrooms
- 4 Bathrooms
- 401m2 House
- 823m2 Landscape
Description
The villa is located in a higher area of Calpe and offers spectacular panoramic views from Calpe to Moraira, as well as the famous rock "Peñón de Ifach". This property is distributed over 3 floors, connected by an internal staircase and elevator. From the entrance on the street and through automatic gates there is direct access to the main entrance of the house and the open parking area. The upper floor, with an area of 62.33 m², consists of 1 double bedroom with en-suite bathroom and terrace with panoramic sea views. On this floor there is also a closed garage. The ground floor, with an area of 162.97 m², has a spacious living/dining room, fully equipped kitchen, laundry room, a guest toilet and 2 double bedrooms, each with its own en-suite bathroom. From every room on this floor you can enjoy spectacular views of the sea. On the semi-basement floor, with an area of 66.73 m², there is a cinema room, a wine cooler, 1 double bedroom with en-suite bathroom, a toilet and a hall that gives access to the porch and a barbecue, which leads to the pool surrounded by a terrace of 29.52 m². From any floor you can enjoy and relax while watching the sea and every sunrise. The town of Calpe is nearby and has a wide variety of restaurants, cafes, shops and numerous leisure areas, such as the Real Club Náutico, as well as the wide sandy beaches with pleasant promenades.
Property features
- Property type:
- Detached Villa
- Sales class:
- New build
- Location:
- Calpe
- Swimming pool:
- Yes
- Barbecue
- Airconditioning
- Terrace
- Utility room
- Garage
Areas
- 401m2 House
- 823m2 Landscape
Distances
Max Villas, Benissa
Location
- Spain
- Costa Blanca North
- Calpe
