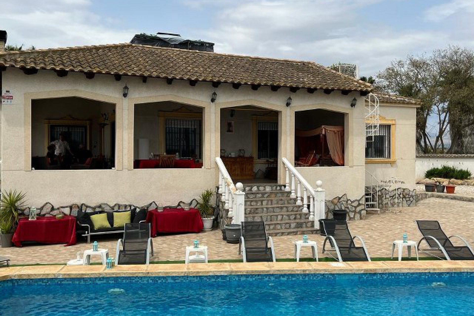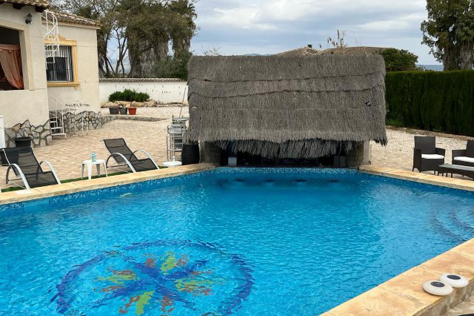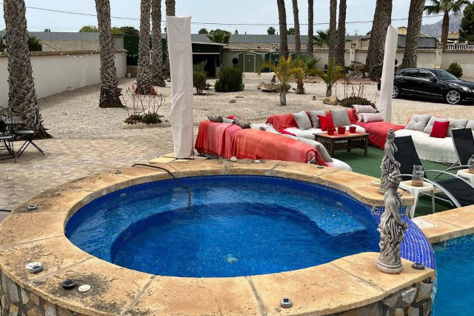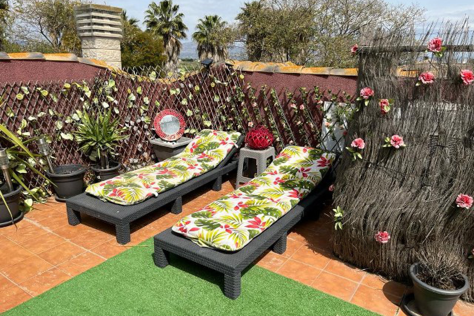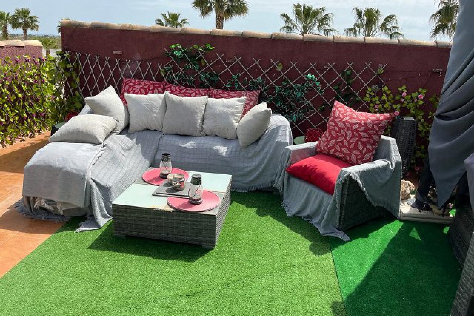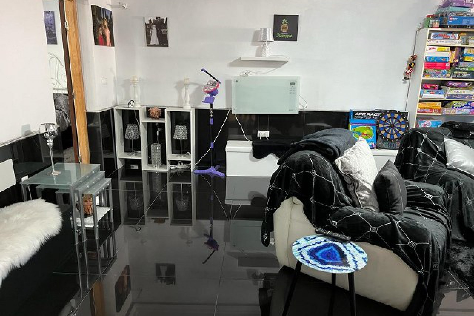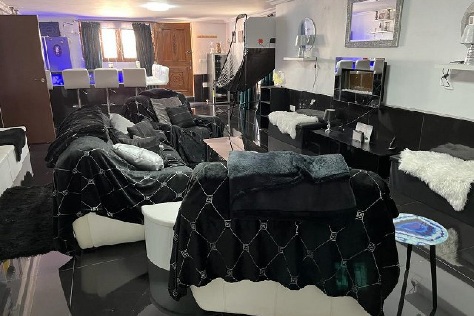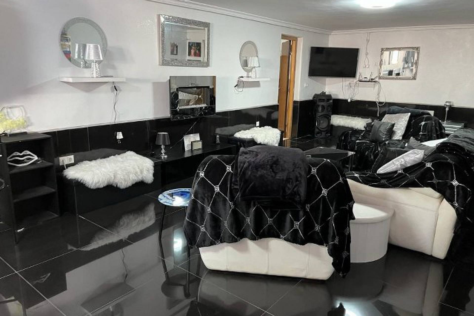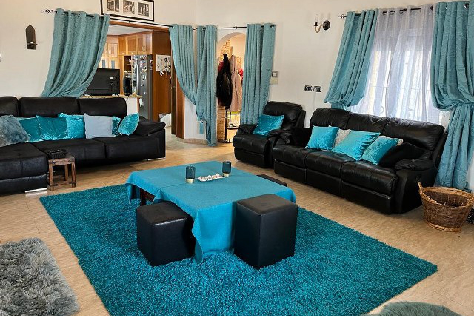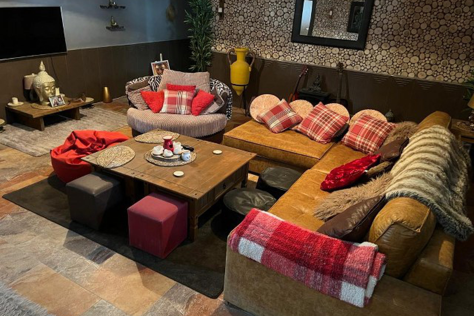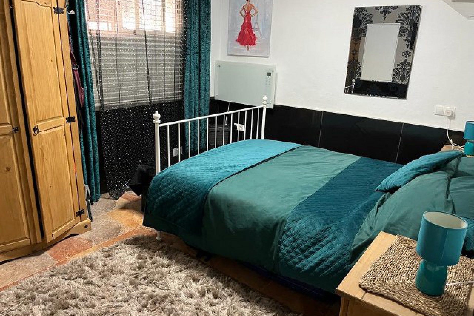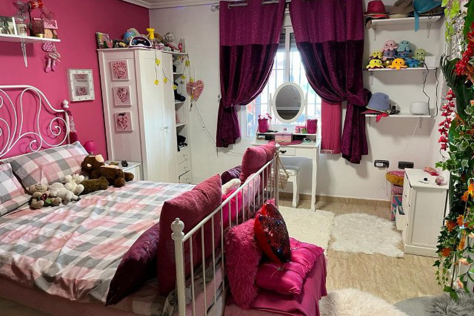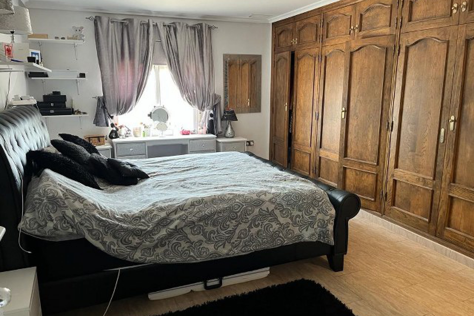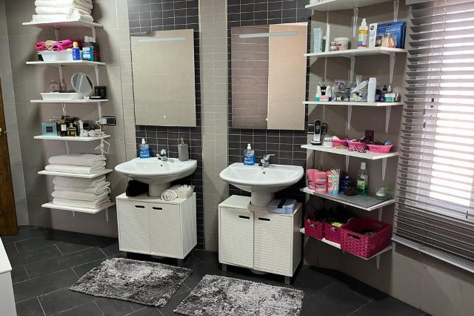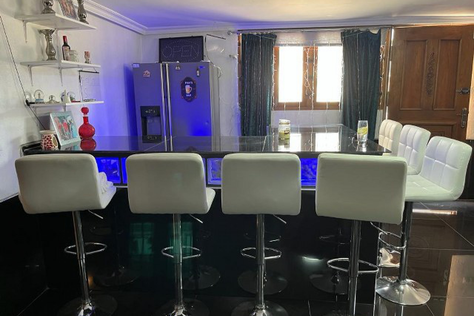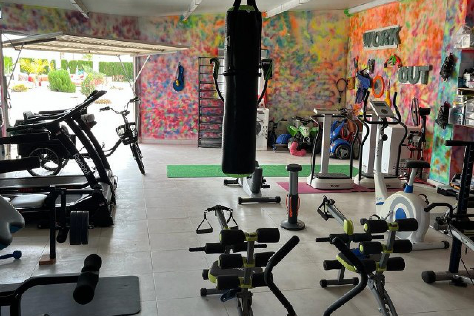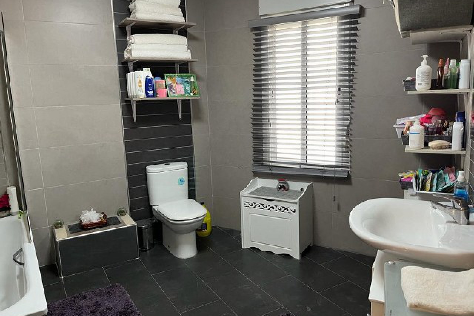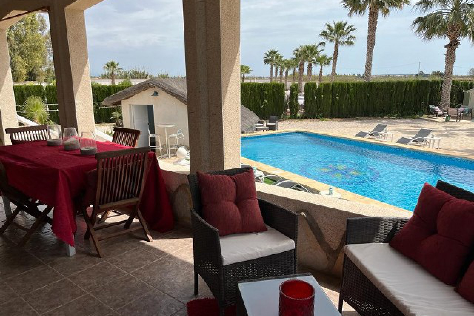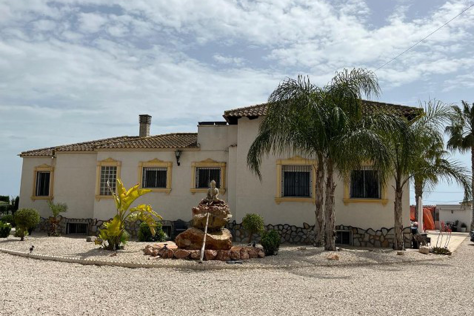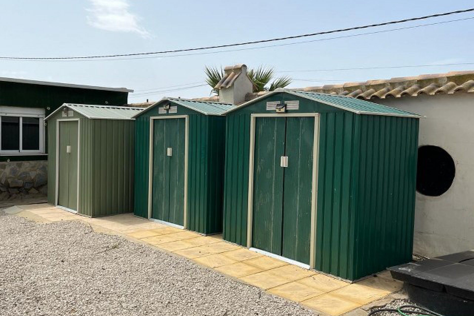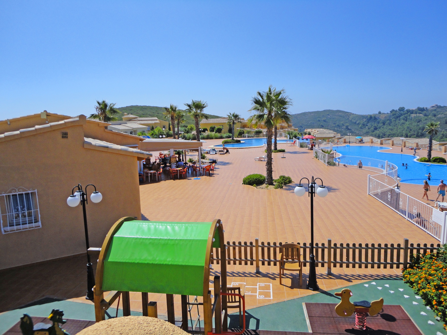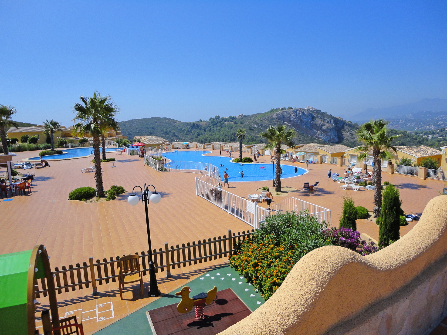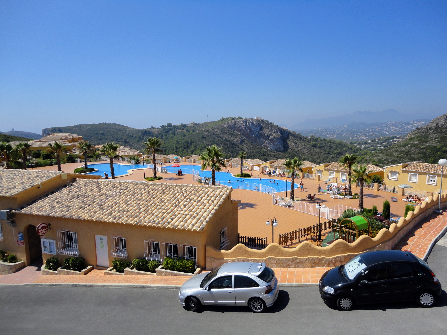- 7 Bedrooms
- 3 Bathrooms
- 403m2 House
- 7800m2 Landscape
Description
South facing extensive family home with 7 large bedrooms, 3 bathrooms (plus a fourth bathroom outside), with a total of 3 spacious lounges (one upstairs and two downstairs) and a large private swimming pool. The house has a construction size of approx. 403m² including terraces and sits close to the towns of Catral, Almoradi, Callosa de Segura and Dolores and is only 1.8km away from many amenities such as bars, restaurants, and a supermarket. The accommodation is immaculately presented and is distributed over two floors. Starting with the main floor, the entrance is via a raised south facing covered terrace with outdoor seating set up for alfresco dining. Entering a hallway that leads to a very large comfortable lounge with a feature fireplace that also has a spectacular vaulted ceiling, there is also access to three very large bedrooms all with fitted wardrobes, the master has a beautiful en-suite bathroom. There is also a guest bathroom with a shower and bath. Completing the upper floor is a separate large kitchen and dining area with granite worktops and quality appliances. Stairs lead down to many more rooms (also accessible by an exterior entry door, ideal for a separate guest annex or for renting out). There is a room currently used as a walk-in wardrobe, a spacious lounge, a large living room with an entertainment bar, 3 further large bedrooms, a utility room, and a third bathroom suite. Outside the plot has tall secure walls making it very private, with security electric gate entry for easy access and a CCTV system. At the side of the house, a staircase leads to a large furnished solarium with fantastic views over the area. The garden is mostly covered with decorative shingle but has a large tiled area surrounding the house that also includes the pool for low maintenance. The private swimming pool is perfect for swimmers with a size of 12 metres x 5 metres with an integral jacuzzi at one end, and also at the opposite end, a bespoke bar. There is a summer kitchen too, with plenty of room to relax and great for entertaining family and friends. For all, you keep fit enthusiasts this property also boasts a bespoke undercover multi gym with everything you would need to keep in shape. The plot is divided into two sections, both of which are similar in size, but the first one is the main area used, with mature palm trees and plants. The other section of the garden has many attractive features including several fruit trees. In addition, you have a very large garage suitable for several vehicles, that could easily be converted into a casita for guests. The villa is currently listed for sale as part furnished and would be subject to an inventory but would include all white goods in the sale price and benefits from fibre optic already being installed along with an alarm system and air conditioning. This property comes with all legal paperwork that is required for sale including a habitation certificate. It has a mains water connection and is also connected to a mains electrical supply and a septic tank for waste. The property has a huge list of extras too many to list, but here is just a few: a large underbuild, central heating, aluminium windows and doors, kitchen with granite worktops, air-conditioning hot and cold, alarm, off-road parking, phone line, with several sheds and greenhouse plus much more. This villa is in excellent condition and in a great quiet country location, perfect if you are looking for a rural retreat with total privacy and not too far away from services. There is also the opportunity to let out the separate guest annex, or to utilise the space within the plot for other business opportunities. If you require any more information or would like to arrange an appointment, please get in touch via email, phone or WhatsApp. We look forward to making an appointment for you to view this property. WOULD MAKE A GREAT BUSINESS........
Property features
- Property type:
- Detached Villa
- Sales class:
- Resale
- Location:
- Catral
- Swimming pool:
- Yes
- Parcially furnished
- Garage
- Storage room
- Underbuild
Areas
- 403m2 House
- 7800m2 Landscape
Distances
Thank you for your interest, we will be in touch shortly.
Location
- Spain
- Costa Blanca South
- Catral
